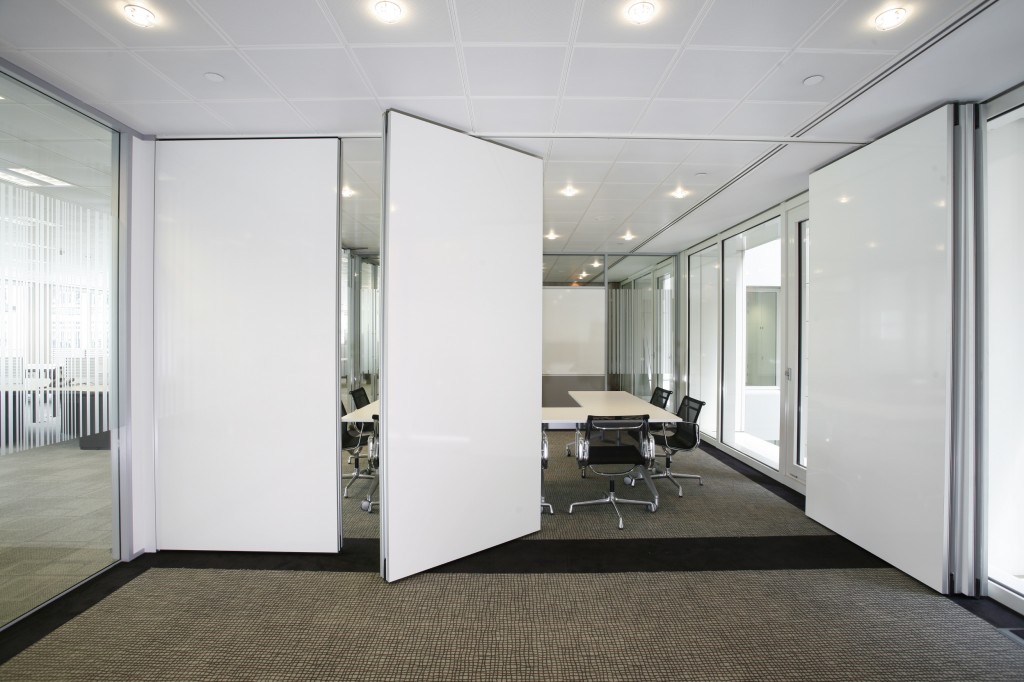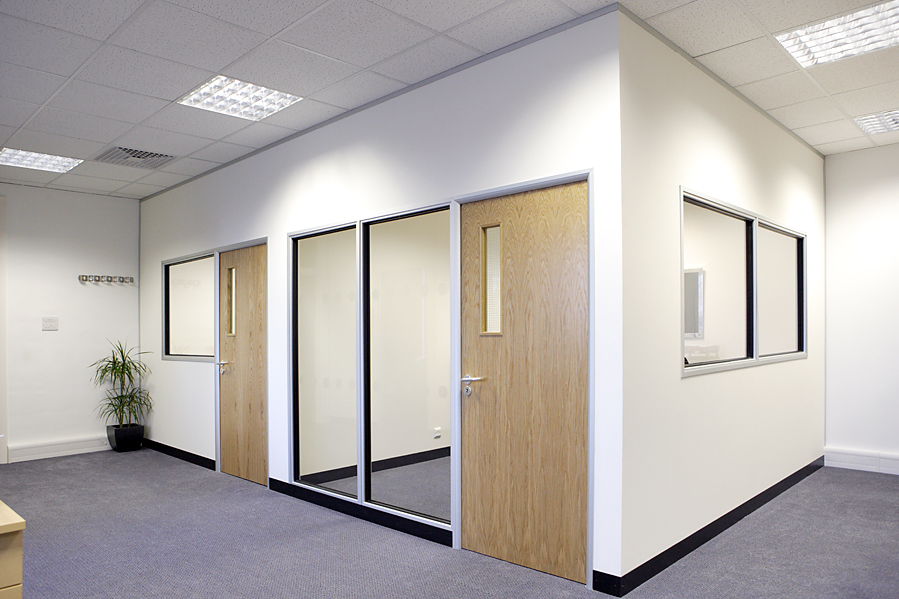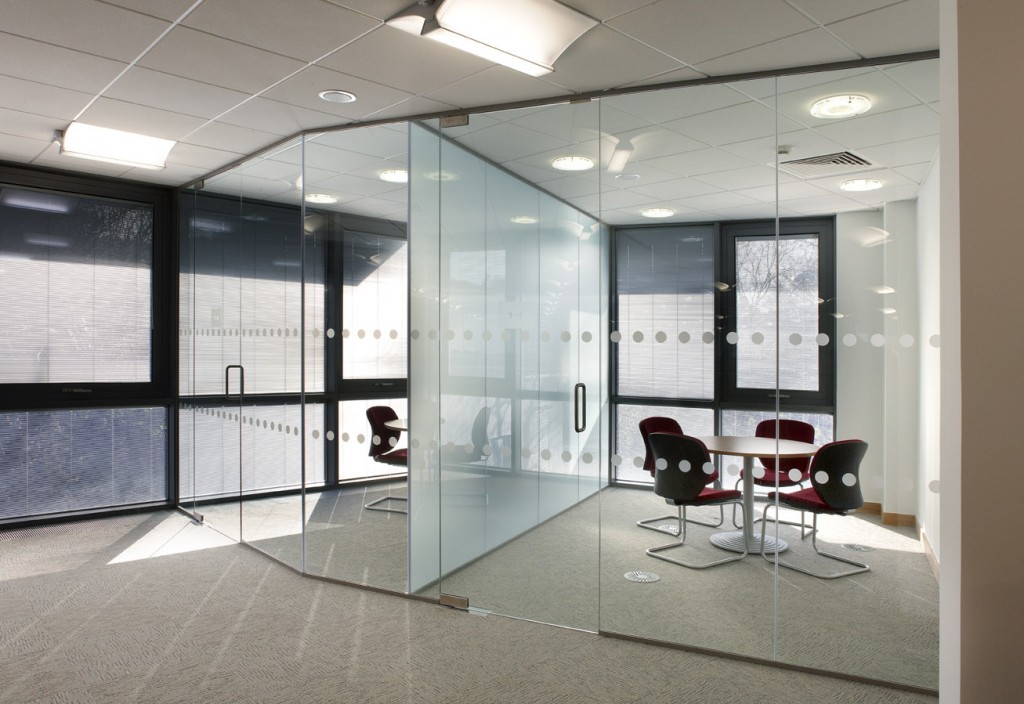A Moveable wall is an effective, affordable and simple way of adding versatility, privacy and functionality to any working environment.We can supply & install moveable walls that are solid, fully glazed, have high levels of acoustic performance, walls that slide, walls that fold; that are manually or semi-automatically operated. Finishes range from veneers to vinyl blinds or manifestations for glazed walls. Whatever your requirement, contact us now for a no-obligation quotation free of charge.
System AW
Ease of operation, acoustic performance and pleasing aesthetics are combined in System AW to create moveable walls that maximise spatial versatility in offices, conferences and meeting rooms, training areas, educational establishments, hotels and banqueting suites.
Features:
- Top hung without track at floor level
- Retractable acoustic seals at top and bottom, operated either by quick release handle or semi-automatically with electronic controls
- Single or two point suspension for centre or remote parking options
- Variable track arrangements
- Junction modules meet requirements for corner, three or four way abutments
- Panel finishes include vinyl, veneer, melamine laminate, a magnetic dry wipe enamelled writing surface or paint
- Optional integral pass doors, glazed modules and vision panels
- Closing module fitted with face operated telescopic ‘nose’
Specifications:
System MF
Hinged sliding folding modules make System MF ideal for those areas having multiple functions or where rapid layout changes are required. The system lends itself particularly to offices, including those with hot desking and hoteling areas, meeting rooms, clubs and restaurants, leisure centres and educational establishments.
Features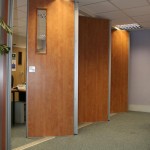
- Floor supported on a bottom roller track system with guide channel at top.
- Alternatively, top hung with/without floor track
- Floor track features concealed fixings
- Face operated espagnolette bolts lock wall securely in position
- Continuous contact sweep seals minimise sound transfer
- Single wing or bi-parting configurations
- Leading element is full height pass door
- Optional vision panels
- Parking centrally or to side of line of track
- Panel finishes include vinyl, veneer, melamine laminate, a magnetic dry wipe enamelled writing surface or paint
Specifications
System GD
A double glazed movable wall system combining acoustic performance with ease of operation. Suitable for many different types of location including offices, conference, training and meeting rooms, corridors, schools and hotels. Features
- Top hung elements move easily and quietly on single or twin point suspensions running in aluminium track
- No floor track required
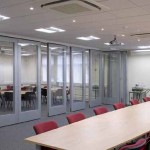
- Various options available for ‘parking’ elements when wall is open
- Hinged full height pass doors
- Electrically operated venetian blinds can be fitted within double glazing to give privacy when required. Alternatively, manifestation can be applied to the glass.
- Seals at head and base operated by concealed jacking mechanism using quick release handle
- Option for semi-automatic operation of seals using ‘electronic controls’
Specifications
Sound resistance: Up to 45Rw(dB)
Module Thickness: 100mm
Module width: 600mm to 1000mm
Wall heights: Up to 3000mm as standard
Systems GS
An aesthetically pleasing and easy to use fully glazed ‘glass to glass’ movable wall system designed for use in a wide range of internal environments including hotels, shopping malls, airport terminals and railway stations
Features
- Elements move easily and quietly on ball bearing suspensions and aluminium tracks
- Walls can be straight, curved or angled
- Various options available for ‘parking’ elements when wall is open
- Full width carriers at the head and base of the elements so no need to need to drill glass panels
- Single and double action pass doors available as movable or fixed elements
- Standard track finish natural anodised aluminium
- Partial or full manifestation can be applied as required to satisfy requirements for privacy and Health and Safety
Specifications
Wall height: Up to 3500mm
Module width: Up to 1500mm
System GE
A double glazed, sliding folding, aluminium framed moveable wall system designed to separate exterior and interior environments. This system combines thermal insulation and security with ease of operation.
Features
- Double glazed within aluminium frame incorporating thermal break
- Bi-parting or side opening
- Options for either single or double opening door leaf and for modules to stack internally or externally
- Internally glazed for security
- High security locks fitted to master module as standard with shoot bolt locking on all other modules
- Each module mounted on four stainless steel roller units moving in tracks at head and base
- Aluminium frames finished with polyester powder coating in a chouce of colours or, alternatively, satin anodized.
Specifications
Module thickness: 70mm
Maximum wall length (single wing): 6400mm
Maximum wall height: 2500mm
System CW
A tried and tested economical system for quickly and easily dividing a wide range of areas, concertina systems are particularly suited to residential locations, nursery schools and village halls.
Features
- Generally top hung (with option for support at bottom if required)
- Constructed on aluminium/steel frame faced either side with heavy duty vinyl
- Vinyl available in a wide range of colours
- Aluminium suspension track
- Optional top and bottom sweep seals for improved acoustic performance
- Single wing or bi-parting configuration with optional locking
- Suitable for spaces that have intensive use, such as classrooms
- Easy installation
- One of the most cost-effective movable wall system available
Specifications
Sound resistance: Up to 31Rw(dB) depending on construction
Wall heights: Up to 6000mm
Stack width: 225mm – 240mm depending on construction.

